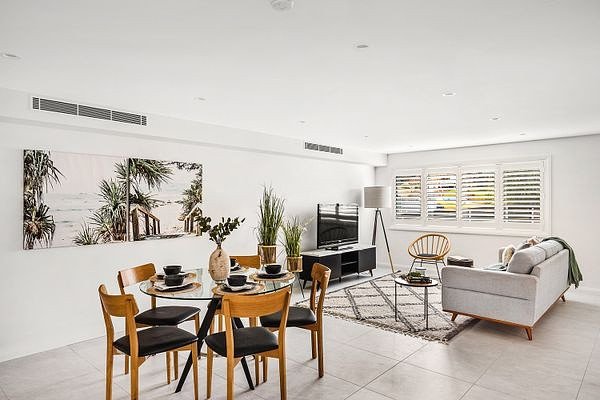Styling Tips for Open Plan Living and Dining Areas
Serene Styling styled a newly renovated home in the suburb of Kings Langley. Our Clients did an amazing job renovating the main home and the granny flat at the rear. Upon entering the main home, you are greeted by a striking timber entry door with a sleek black handle. This door leads to an open plan living and dining area painted in a vivid white.
The bathrooms are also spectacular with timber ceilings, herringbone stone tiles and stark white cabinets and bath. With these modern features in the home, a modern scandi style look was the perfect choice for this shared living and dining space.
We share some tips below on how to style a combined living and dining room so it flows effortlessly, whilst maintaining the main function of each room.
1. Float your furniture: To give your furniture breathing space, avoid pushing them against the walls. Floating items of furniture such as your main sofa, accent chair and tables helps to make a room feel more welcoming and cosy.
2. Create boundaries: Anchoring the furniture in the living area with a rug helps to create a clear boundary between the living area and the dining area.
3. Create a path of travel: Now that your living furniture is not sitting against the walls, make sure it also applies to your dining table and chairs. This is an ideal layout as it essentially directs foot traffic and creates a path of travel around the dining table.
4. Combine shared elements: As there are no walls that separate the living and dining space, it is essential that each room share elements between them. For example, the timber in the art deco dining chairs is similar to the timber accent chair and the legs of the sofa in the living room. The black leather dining chairs also speak to the black and marble TV console. When done right, the transition between the shared elements should be made with an effortless ease.
5. Invite mother nature: Vibrant foliage in art and house plants creates a visual connection between the rooms. This is evident in the bursts of greenery found in the art work and in the reed plants located in the living area.
6. Add texture and shape: To ensure the spaces are inviting, add natural elements such as the timber accents and textured soft furnishings as per the patterned rug. Introducing various shapes in a room like the round dining table, the curved accent chair and the rectangular sofa all help to create visual interest and warmth. Without the varieties in textures and shapes, the vivid white walls and floors of this open plan room would feel cold and clinical.
If you would like to see more before and after pics of this home, feel free to check out the before and after video on our YouTube channel. Happy viewing!




